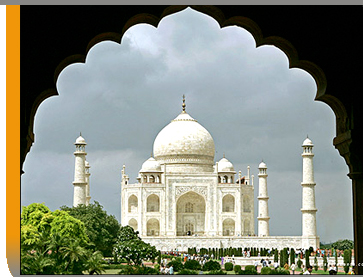|
|
Akbar's Tomb
Akbar's Tomb - A MAGNIFICENT MAUSOLEUM
Akbar?s tomb at Sikandra is an excellent example of assimilation of different styles of architecture and it represents a significant departure from the earlier Mughal buildings. The tomb carries the characteristic flavor of the airy tiered pavilions of the Agra Fort and Fatehpur Sikri.
Akbar was the third emperor of the Mughal dynasty that ruled India in the medieval period. In 1556, at the tender age of 14, he was crowned the Mughal ruler following the sudden death of his father Humayun. Akbar was not only a good administrator but also a connoisseur of art and architecture. The architectural prowess of this great monarch is evident from the numerous buildings built by him within the precincts of the great Agra Fort. Most of the buildings within this fort represent a unique blending of different architectural styles. Later on, he went on to build the imperial city at Fatehpur Sikri (near Agra). The buildings at Fatehpur Sikri belong to a composite style of architecture with the predominating Islamic style cleverly blended with local Rajasthani and Gujarati styles. The style of architecture characterized by airy tiered pavilions that emerged at Fatehpur Sikri can best be described as a melting pot of different cultures. It not only made Indian culture rich but also reflected the broadminded nature of Akbar and his prosperous reign.
Before his death in 1605, Akbar started building the magnificent edifice at Sikandra, which was later completed by his son Jahangir. The tomb, as it stands today, is in a large walled garden on the Delhi?Agra road. The tomb can be entered through an elegant southern gateway, which leads into the huge enclosed garden. This magnificent gateway is covered with floral and geometrical arabesque decoration in white and colored marble is crowned with four elegant minarets in white marble. The calligraphic decoration, first of its kind, is simply grand. The gateway is a stately composition. Its high central arch is flanked by others, which are small and simple. The grandeur of this gateway renders it the most magnificent gateway to any monument in the country. The charbagh (four gardens) leads to the pyramidal structure of the emperor?s tomb. The tomb is predominately bright red-tiered structure, stacked like a castle of playing cards. The tomb is different from previous Mughal buildings in many ways. The building has five levels. The first is a podium of arches. In the center of each face is a highly inlaid framed door. The next three levels are in red sandstone and have no arches, but the flat roof is held in place by rows of pillars. On the uppermost terrace, one can see a white wall with arches and replica of the sarcophagus that lies open to the sky. Large panels of superbly crafted jali (filigree) screens form the outer wall of the verandah on all four sides. Akbar?s grave lies in the basement, reached through a portico covered with gorgeous stucco paintings in gold, blue, and green floral arabesque of Persian inscriptions.
Since Jahangir completed the structure begun by Akbar, it suffers from stylistic and conceptual incoherence. The absence of the crowning dome remains a mystery. Still, Sikandra ranks high amongst the most beautiful of all Mughal buildings.
Islamic Style of Architecture
The tomb of Akbar, though Islamic in spirit, is a blend of styles. The magnificent entrance, use of exquisite patterns, excellent jali work (intricately perforated decorative stone screens), fine Persian style calligraphy, the charbagh garden layout (four-quartered garden layout, with the main building at the center), etc., are representative of Islamic influence. On the other hand, the absence of a dome, use of chhatris (small domed canopies, supported by pillars), tiers of airy pavilions, etc., reflect a local influence, which are also found in the buildings built by Akbar in Agra Fort and the deserted city of Fatehpur Sikri
|

